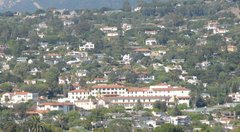
The building industry today is heavy on high-energy products and methods. From plastic window shims to tar-paper building wraps and roof membranes, nearly every part of a building today rellies in some part of petroleum products. Heating and conditioning a building today uses most of our energy resources, including imported oil.
Tearing buildings down and hauling away the debris continues the heavy use of energy and materials. The many truckloads of debris material uses fuel, fills our dumps, and contributes to the environmental degradation of surrounding neighborhoods. Much of this refuse is actually in perfect working order and could have been used in a new structure, perhaps even on the same site.
The Rebuilding Center in Portland, OR helps home owners and craftsmen both remove and rennovate existing buildings. They carefully break down a building, remove nails, and save pumbing and lighting hardware. They can divert 85% of a building's major components and have saved around 4.5 million pounds of waste from our landfils.
Although some building products from the past have turned out to be hazardous nightmare... aspestos and lead paint among them... most traditionally milled windows, doors, and wall claddings were superior to modern materials.
Cedar wall and roof shakes contain a natural pesticide that protects wood buildings. Double-hung wood sash windows are less of a thermal bridge that the alluminum storms we all installed in the 80's and allow for controlled cross ventilation. Stone countertops are less prone to embedded contagins than many laminate or wood topped counters, while stone pavers are more porous and less prone to cracking than concrete walkways.
Most traditional building materials are low in energy to produce and transport, non-toxic, and renewable. These materials can also be reused in a project on an existing site or cycled through a building materials center. They also utilize and maintain building techniques worked out through long-term use in the local climate and conditions. Returning to these systems can improve our environment and add local relevance, culture, and history to architectural projects.





