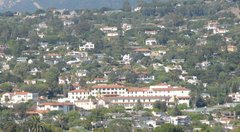Recent UN studies have confirmed the importance of social interaction for the elderly. Increased personal connections obviously improve quality of life, but can also improve health and even extend lifespans. Seniors can also provide a valuable service to younger members of the community.
Storing seniors in secluded, 65-and-older communities (or simply vertical towers) nearly eliminates the chances of unplanned interaction with the broader community. Additonally many American families migrate great distances between generations and elderly parents may end up thousands of miles from their extended family.
A new paradigm for senior living could improve this situation. Mixing seniors within a neighborhood of younger people and families offers continued relvance for the seniors and may allow them to provide child care, medical care, and mentoring to younger neighbors. The younger neighbors can provide oversight, medical care, and practical home and personal care services to their older neighbors.
Building a community for multiple generations can be a challenge. The physical needs of seniors requires carefull attention in the design of the structures and the layout of the grounds. The needs of seniors for easy navigation and safety appear to conflict with the desires of younger residents for increased privacy and activity.
Scandinavian designers Noverre Musson and Helen Heusinkveld published a series of guidelines for building for seniors that could easily apply to any age group. A moderate level of youthful design features that provide a little physical challenge can help maintain senior mobility and extend life. Returning to the UN studies we are reminded that increased social activity can maintain mental facilities and improve quality of life. Meanwhile, the increased practicallity of some senior oriented design features may be welcomed by a resident or visitor of any age.
Senior Design Suggestions:
Privacy - visually and audibly shield living areas (public spaces) from bedroom and bathroom areas (private areas).
Access - the bathroom should be in direct line to the bedroom, doors and halls should be wide enough to allow mobility aides (other people, walkers, and wheelchairs).
Limited vision - increase natural and artificial light in kitchen and bath areas, limit changes in horizontal surface height and materials (carpeting and stairs).
Limited flexibility - bathrooms and kitchens should be arraigned to limit body twists and bending during typical activities.
Limited physical strength - shelves and drawers should be shallow and at waist height, there should be more of them instead of making them larger (seniors cannot lift and carry great weight).
Building for Community




