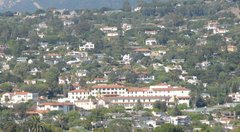The current program for Cottage Health's redevelopment of St. Francis
Medical Center calls for 89-115 units. These would include both 2 and 3-bedroom townhouses and duplexes. A further 2-3 sub-plots would be sold off for single family housing.
The existing underground parking structure would be reused as well as additional surface parking lots and two driveways that would run along large terrace levels on the side of the hill. Curb cuts to the surrounding streets would be limited.
This program could easily be modified to provide a richer human environment that would not displace the current social amenities of senior care, religious life, and public access gardens.
If managed in a socially and environmentally sustainable manner this urban infil could be a showcase for the city proving that increased density could be a neighborhood improvement.
A new plan could include 20-30 studios for seniors and nuns to maintain the retirement housing component. Meanwhile the single detached housing sub-plots are not required to balance the development costs nor is there a lack of such housing in the area. These plots could be eliminated in favor of additional program elements such as retail and civic amenities.
New Program
Housing
30 2-bedroom apartments
50 2-bedroom townhouses
20 3-bedroom duplexes
30 1-bedroom studio/suites
Retail
20 townhouses with retail ready amenities
3 cafes - including a coffee house, a pub, and a restaurant
1 grocery with post and bank amenities
1 "spa" with hair, nail, and skin care
1 anchor tenant (home decor, clothing, etc)
Civic
1 500-seat auditorium
4 30-seat classrooms with combinations
1 public plaza for gatherings such as concerts and public markets
Medical
1 3-doctor clinic with pharmacy
Religious
1 30-seat chapel
1 library with both secular and religious texts
1 30-seat communal space for gatherings
