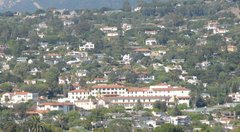The Laws of the Indies were 148 rules for establishing and expanding Spanish colonial cities in the new world. There were first signed in 1573, with various revisions, and were finally published as a complete document in 1681.
These rules were greatly influenced by the writings of Vitruvius, a Roman Empire engineer, and Alberti, a Renaissance era Italian architect. Eventually the Laws would later influence the US Land Ordinance of 1785 that introduced grids and zoning.
Surprisingly the Laws included rules to limit abuse of the natives and the environment. These restrictions caused much complaint from injudicious settlers. However, they were perhaps designed as much to assist in successful conversion and assimilation of the natives and their lands into the Catholic Church and the Spanish Crown.
The Laws directed settlers to find land not already in use by natives, but near enough to recycle building materials and assist in the labor of build the new settlement.
The laws directed the developers of a new town to create a written and drawn plan for the site. It should be divided into public squares, streets, and building lots (solares).
Thirty large farmsteads were planned for the surrounding countryside, along with one large estate for the official in charge. Small urban lots (peonia) were 46 by 92 feet deep. A major urban lot (caballeria) was 92 by 184 feet deep.
The center of town was given to a large square with wide roads leading to the city gates. The main square was to be located inland from any port. It should be a square or rectangle of at least one and a half its width in length. The square should be large enough for future growth, not less than 200 by 300 feet, and to accommodate horses in civic events a square of 600 by 400 feet was preferred.
The main streets that run out from the plaza should be offset to the cardinal directions and thus not exposed to the four principle winds. These streets should be wide in cold climates (to accept solar heat) and narrow in hot places (to provide shade).
Smaller plazas should be given to public buildings and churches and distributed throughout the rest of the city. The principle church should be located on one of these squares, preferably on a rise, where its tower can be seen from sea or the country side.
Hospitals were to be established contiguous to a church and cloister, hospitals for the contagious were to be built in an elevated place where breezed would not carry illness into the rest of the town.
The plots around the main square were to be reserved for merchants. The remaining plots were to be either distributed to the colonists or reserved for future settlers. A large public pasture/park was to be maintained within the city, large enough for a growing population, and dedicated for both grazing animals and the recreation of humans.
Private houses were to be arraigned such that north and south winds would run through them. These homes should also be arraigned to form a defensive barrier to invaders. Additionally the buildings should form an enclosure for the quartering of horses and other work animals.
The Laws also direct the city to maintain a similar material and form throughout the town in order to maximize its beauty and to increase the awing effect upon visiting natives. A council of architects and civic officials was suggested to regulate these efforts.
The laws also directed the city to be built on non-swampy land, defendable, with adequate farmland, timber, and water. Additionally it was to have access to the "cool north wind". Noxious uses, such as slaughterhouses, were to be placed downhill by the sea.
Curiously the ocean was not to lie to the south or the west - which would have ruled out nearly any city on the Californian coast, including Santa Barbara.

No comments:
Post a Comment