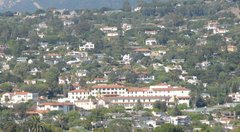Many visitors first recognize the site as a public facility from this vantage point. Therefore this was a good place to site a new entry plaza and a large public use building.
There is a steep grade change here that allows both floors to have at grade access for accessibility. Large windows on the ground floor fold up into the ceiling to create a open pavilion.
The upstairs rooms follow the angle of California Street while the lower floor follows the angle of Michel Torena. The materials are of recycled concrete and timber left in a rough and aged appearance.
