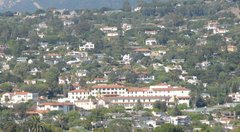The buildings incorporate underground parking either from the remaining hospital garages or by new carport style ground floors. The concrete walls incorporate multiple living space necessities and are "wet walls" for plumbing and electrical. This leaves the North and East portions simple and light to float over the hillside views.
The materials are recycled concrete and timber. Earlier models used white titanium cement in the concrete to "eat CO2" and to keep to the Hispanic style. However, in the interest of the sensitive eyes of senior residents this has been changed to the natural grey resultant from the recycling process. In this second model the wood is stained light instead of dark with natural oils and wax as a finish.

No comments:
Post a Comment