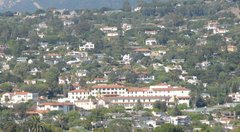To develop a new plan for the Saint Francis site I combined ellements from the two theories relevant to the history of the site, Islamic Town Planning and the Laws of the Indies. I also added relevant ideas from the two new theories now being used in California, Pattern Language and New Urbanism.
The Laws of the Indies encourgaed me to include a town square, surrounded by retail, at the meeting of two intersecting avenues. I also included long, narrow lots with shared building edges. From Islamic Town planning I took the idea of the family compound surrounding an interior courtyard at the end of a narrow, winding alley.
Pattern Language suggested that the homes include side gardens and six foot balconies, and be arraigned in south facing terraces, and that there be some activity center in the middle of the site, perhaps even a Promenade or main walking street through the center.
From New Urbanism I took the idea of interconnected street grids, limiting the cul-de-sacs of Islamic planning. I also saved the nun's shrine in the little copse of trees as a central city green. I also mixed the demographics of the site with seniors and nuns living mixed with hospital workers and guests.

No comments:
Post a Comment